$575,000
237 Rue Tassé , Laurentides, QC J7P4C3
MLS: 22215032
Frontage 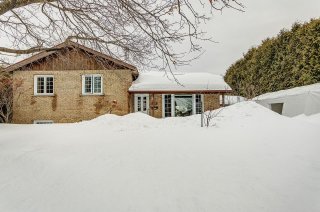 Frontage
Frontage 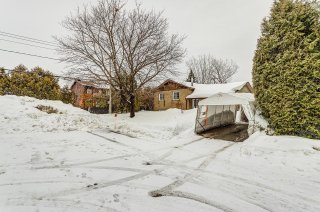 Hallway
Hallway 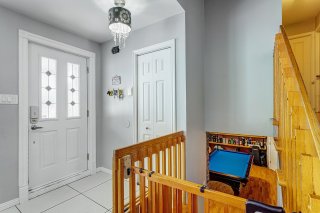 Living room
Living room 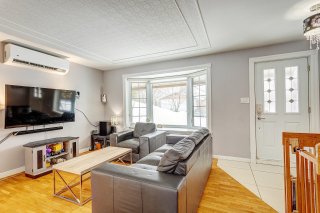 Living room
Living room 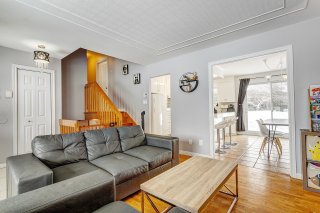 Living room
Living room 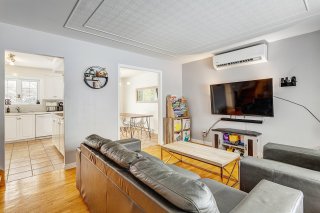 Living room
Living room 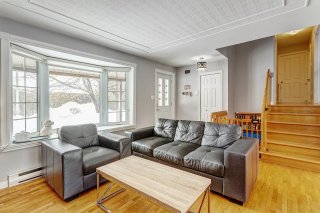 Kitchen
Kitchen 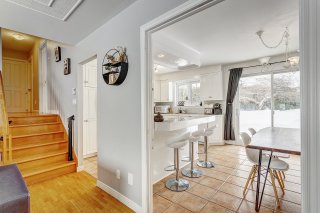 Dining room
Dining room 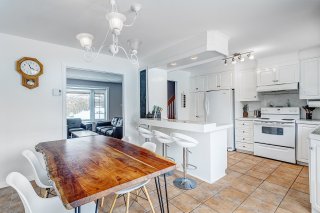 Dining room
Dining room 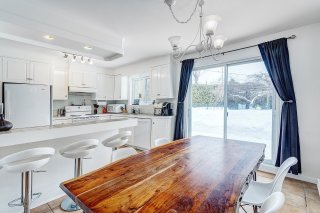 Kitchen
Kitchen 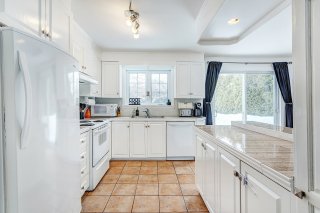 Kitchen
Kitchen 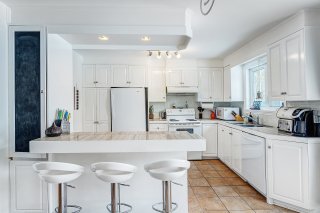 Dining room
Dining room 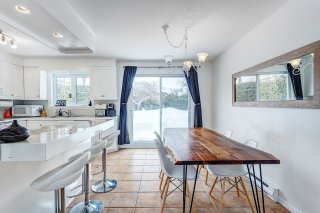 Staircase
Staircase 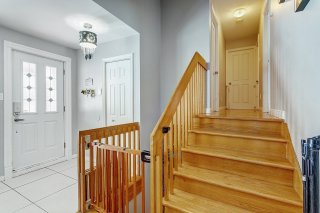 Bedroom
Bedroom 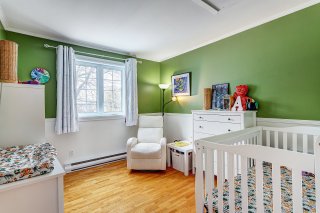 Bedroom
Bedroom 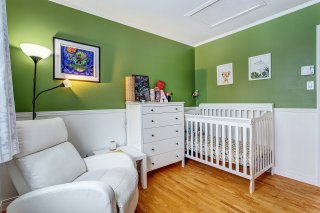 Bedroom
Bedroom 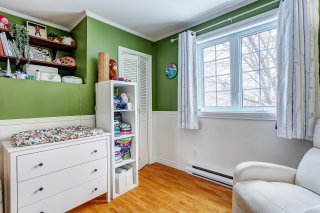 Bathroom
Bathroom 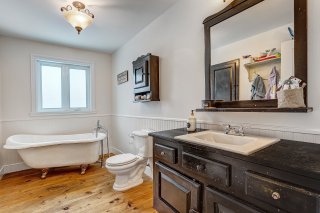 Bathroom
Bathroom 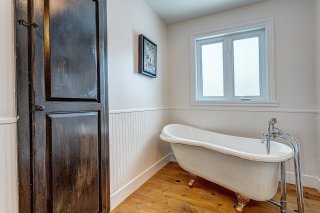 Bathroom
Bathroom 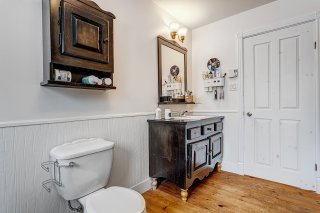 Bedroom
Bedroom 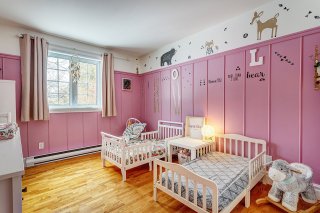 Bedroom
Bedroom 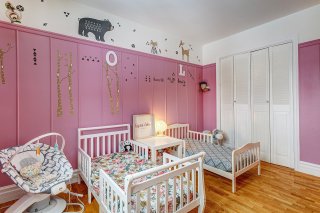 Bedroom
Bedroom 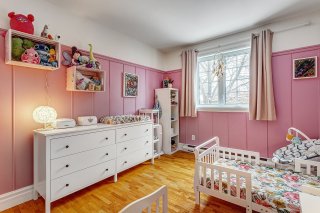 Primary bedroom
Primary bedroom 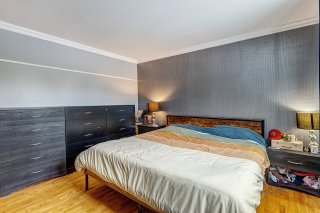 Primary bedroom
Primary bedroom 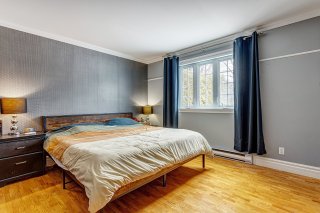 Primary bedroom
Primary bedroom 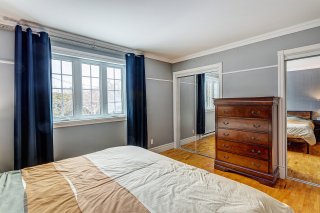 Family room
Family room 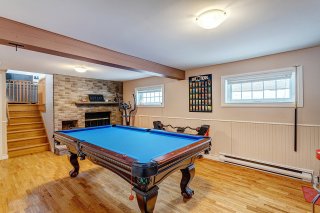 Family room
Family room 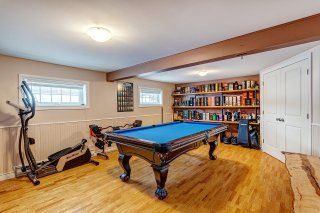 Family room
Family room 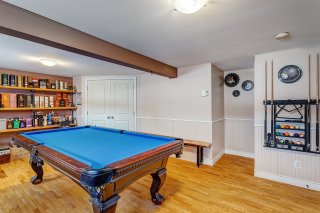 Family room
Family room 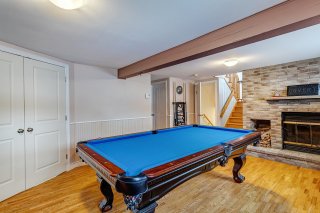 Bedroom
Bedroom 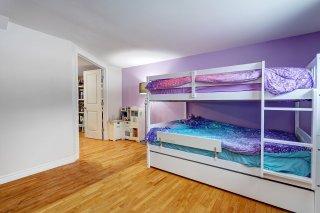 Bedroom
Bedroom 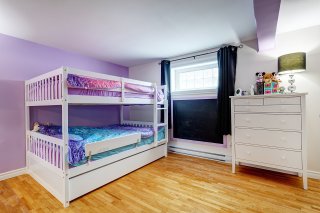 Bedroom
Bedroom 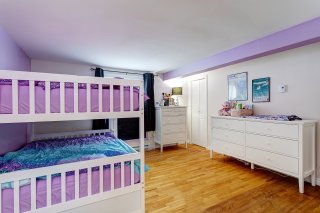 Bathroom
Bathroom 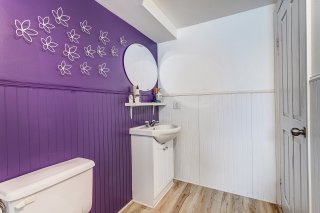 Bathroom
Bathroom 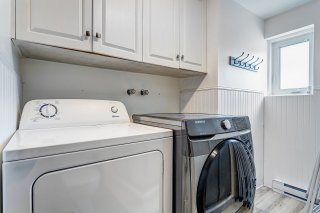 Bathroom
Bathroom 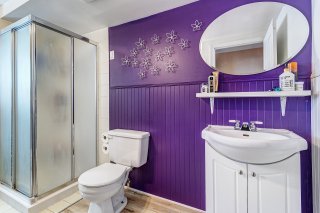 Staircase
Staircase 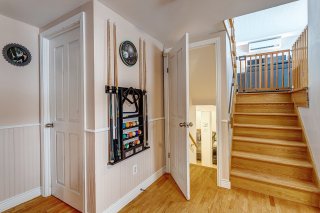 Staircase
Staircase 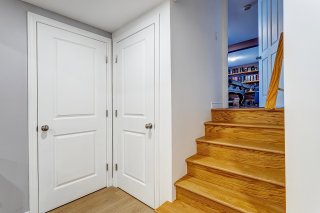 Office
Office 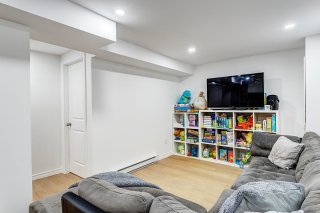 Office
Office 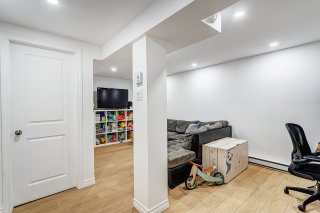 Office
Office 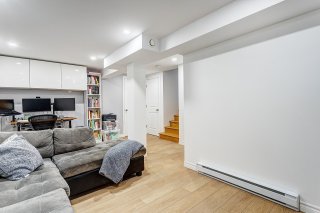 Office
Office 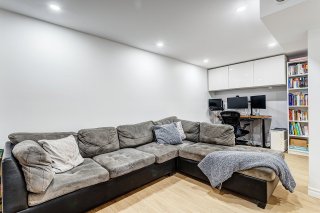 Storage
Storage 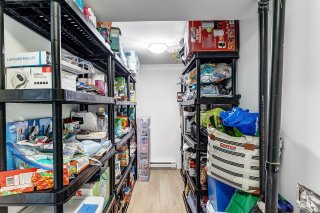 Storage
Storage 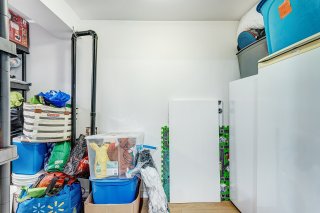 Backyard
Backyard 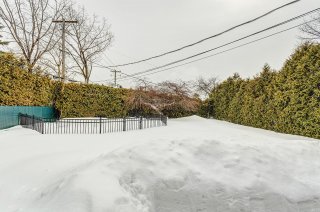 Backyard
Backyard 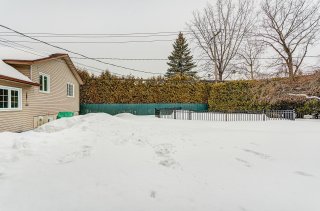 Backyard
Backyard 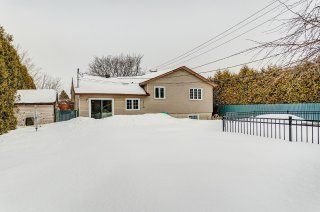 Backyard
Backyard 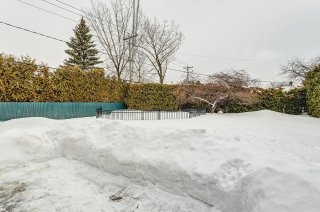 Backyard
Backyard 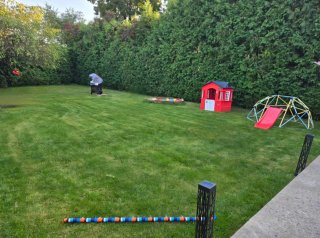 Backyard
Backyard 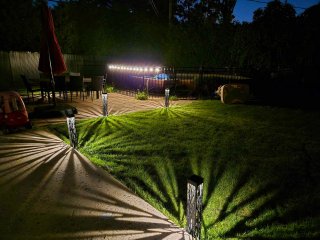 Pool
Pool 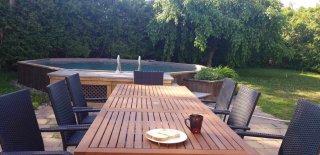
 Frontage
Frontage  Hallway
Hallway  Living room
Living room  Living room
Living room  Living room
Living room  Living room
Living room  Kitchen
Kitchen  Dining room
Dining room  Dining room
Dining room  Kitchen
Kitchen  Kitchen
Kitchen  Dining room
Dining room  Staircase
Staircase  Bedroom
Bedroom  Bedroom
Bedroom  Bedroom
Bedroom  Bathroom
Bathroom  Bathroom
Bathroom  Bathroom
Bathroom  Bedroom
Bedroom  Bedroom
Bedroom  Bedroom
Bedroom  Primary bedroom
Primary bedroom  Primary bedroom
Primary bedroom  Primary bedroom
Primary bedroom  Family room
Family room  Family room
Family room  Family room
Family room  Family room
Family room  Bedroom
Bedroom  Bedroom
Bedroom  Bedroom
Bedroom  Bathroom
Bathroom  Bathroom
Bathroom  Bathroom
Bathroom  Staircase
Staircase  Staircase
Staircase  Office
Office  Office
Office  Office
Office  Office
Office  Storage
Storage  Storage
Storage  Backyard
Backyard  Backyard
Backyard  Backyard
Backyard  Backyard
Backyard  Backyard
Backyard  Backyard
Backyard  Pool
Pool 
Description
Inclusions :
Exclusions : N/A
Location
Overview
| Liveable | N/A |
|---|---|
| Total Rooms | 14 |
| Bedrooms | 4 |
| Bathrooms | 2 |
| Powder Rooms | 0 |
| Year of construction | 1985 |
Building
| Type | Split-level |
|---|---|
| Style | Detached |
| Dimensions | 28x41 P |
| Lot Size | 7956 PC |
Expenses
| Municipal Taxes (2025) | $ 3296 / year |
|---|---|
| School taxes (2024) | $ 278 / year |
Room Details
| Room | Dimensions | Level | Flooring |
|---|---|---|---|
| Hallway | 5.9 x 5.6 P | Ground Floor | Ceramic tiles |
| Living room | 11.11 x 11.11 P | Ground Floor | Wood |
| Kitchen | 8.10 x 12.4 P | Ground Floor | Ceramic tiles |
| Dining room | 8.7 x 12.4 P | Ground Floor | Ceramic tiles |
| Primary bedroom | 13.0 x 12.3 P | 2nd Floor | Wood |
| Bedroom | 9.9 x 10.7 P | 2nd Floor | Wood |
| Bedroom | 9.9 x 11.7 P | 2nd Floor | Wood |
| Bathroom | 11.10 x 12.3 P | 2nd Floor | Wood |
| Family room | 19.1 x 13.8 P | Basement | Floating floor |
| Bedroom | 13.3 x 15.0 P | Basement | Wood |
| Bathroom | 11.1 x 7.6 P | Basement | Flexible floor coverings |
| Family room | 18.3 x 8.8 P | AU | Flexible floor coverings |
| Storage | 8.5 x 7.8 P | AU | Flexible floor coverings |
| Storage | 4.9 x 16.0 P | AU | Flexible floor coverings |
Charateristics
| Landscaping | Fenced |
|---|---|
| Heating system | Electric baseboard units |
| Water supply | Municipality |
| Heating energy | Electricity |
| Equipment available | Central vacuum cleaner system installation, Ventilation system, Wall-mounted heat pump |
| Windows | PVC |
| Hearth stove | Wood fireplace |
| Distinctive features | Other |
| Pool | Other |
| Proximity | Highway, Cegep, Golf, Hospital, Park - green area, Elementary school, High school, Public transport, Bicycle path, Alpine skiing, Cross-country skiing, Daycare centre |
| Basement | 6 feet and over, Finished basement |
| Parking | Outdoor |
| Sewage system | Municipal sewer |
| Window type | Crank handle |
| Roofing | Asphalt shingles |
| Topography | Flat |
| Zoning | Residential |
| Driveway | Asphalt |



