$3,150/M
5304 4e Avenue , Montréal, QC H1Y2V3
MLS: 20900688
Frontage 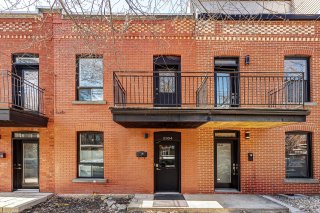 Frontage
Frontage 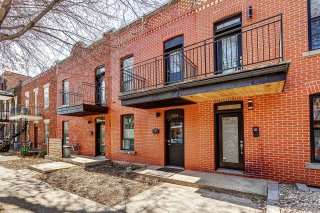 Hallway
Hallway  Hallway
Hallway 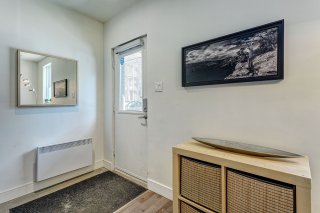 Staircase
Staircase 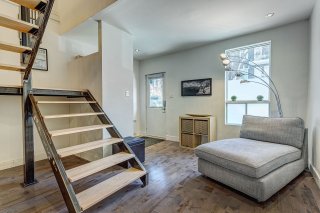 Dining room
Dining room 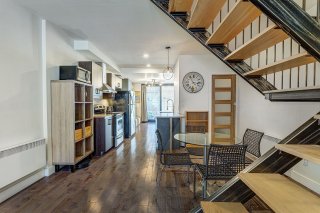 Staircase
Staircase 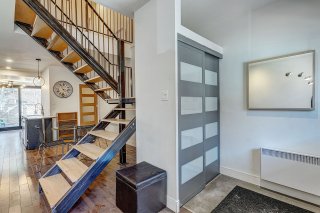 Dining room
Dining room 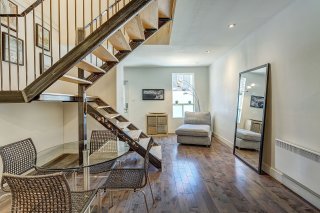 Staircase
Staircase 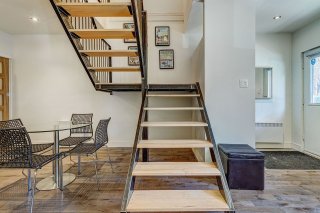 Staircase
Staircase 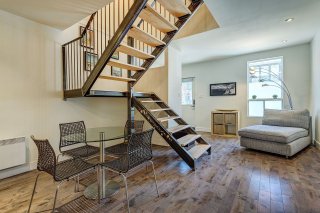 Dining room
Dining room 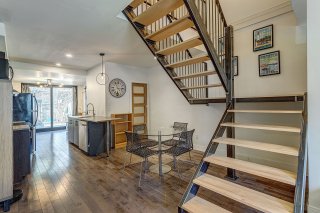 Kitchen
Kitchen  Kitchen
Kitchen  Kitchen
Kitchen 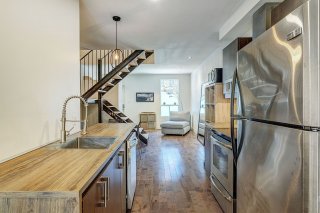 Living room
Living room  Living room
Living room 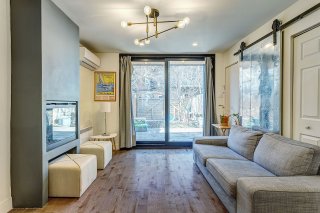 Living room
Living room 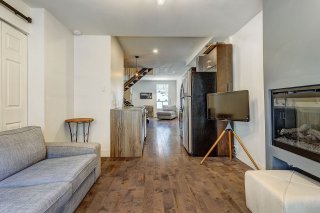 Living room
Living room 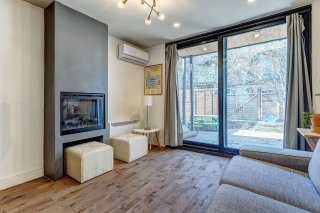 Washroom
Washroom 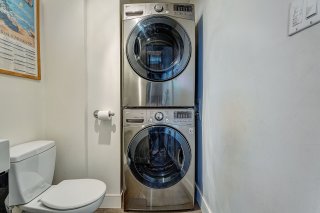 Washroom
Washroom 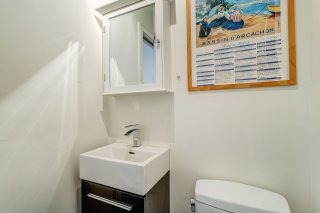 Staircase
Staircase  Corridor
Corridor 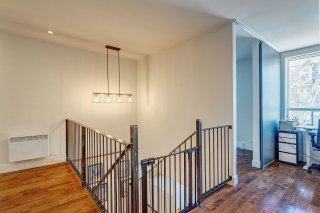 Corridor
Corridor  Bedroom
Bedroom 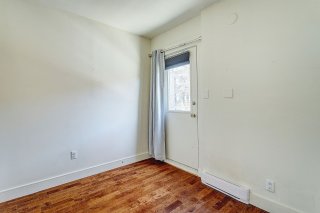 Bedroom
Bedroom 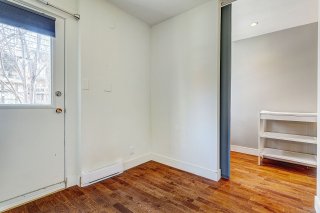 Bedroom
Bedroom 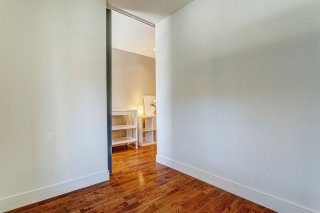 Balcony
Balcony 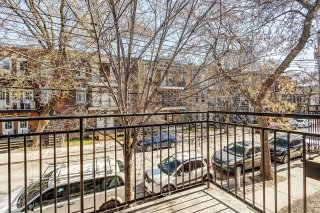 Staircase
Staircase  Staircase
Staircase 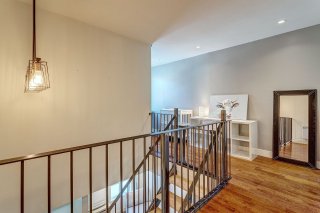 Bathroom
Bathroom 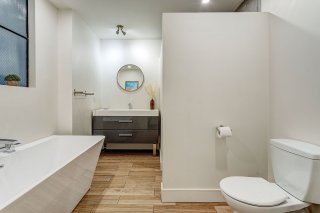 Bathroom
Bathroom 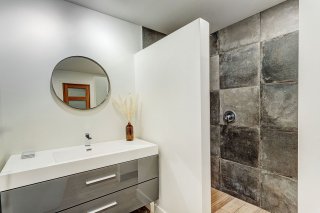 Bathroom
Bathroom 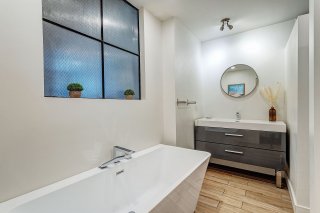 Bathroom
Bathroom 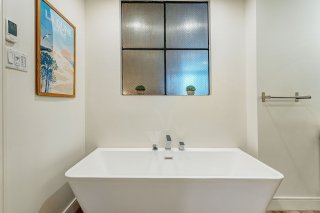 Corridor
Corridor 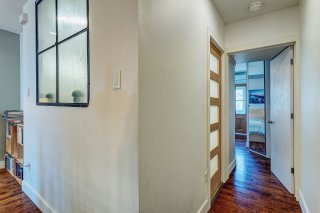 Primary bedroom
Primary bedroom  Primary bedroom
Primary bedroom 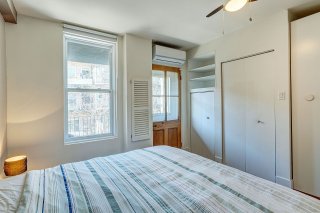 Primary bedroom
Primary bedroom 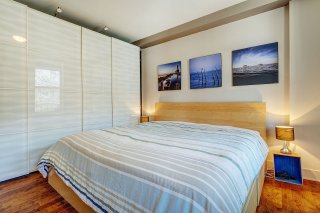 Balcony
Balcony  Balcony
Balcony 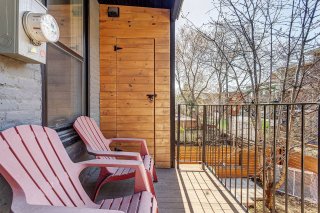 Overall View
Overall View  Parking
Parking 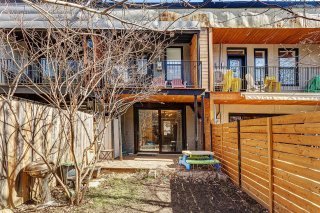 Backyard
Backyard 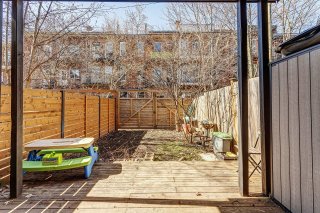 Backyard
Backyard 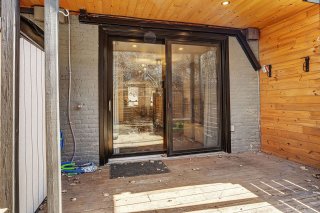
 Frontage
Frontage  Hallway
Hallway  Hallway
Hallway  Staircase
Staircase  Dining room
Dining room  Staircase
Staircase  Dining room
Dining room  Staircase
Staircase  Staircase
Staircase  Dining room
Dining room  Kitchen
Kitchen  Kitchen
Kitchen  Kitchen
Kitchen  Living room
Living room  Living room
Living room  Living room
Living room  Living room
Living room  Washroom
Washroom  Washroom
Washroom  Staircase
Staircase  Corridor
Corridor  Corridor
Corridor  Bedroom
Bedroom  Bedroom
Bedroom  Bedroom
Bedroom  Balcony
Balcony  Staircase
Staircase  Staircase
Staircase  Bathroom
Bathroom  Bathroom
Bathroom  Bathroom
Bathroom  Bathroom
Bathroom  Corridor
Corridor  Primary bedroom
Primary bedroom  Primary bedroom
Primary bedroom  Primary bedroom
Primary bedroom  Balcony
Balcony  Balcony
Balcony  Overall View
Overall View  Parking
Parking  Backyard
Backyard  Backyard
Backyard 
Description
Inclusions :
Exclusions : N/A
Location
Overview
| Liveable | N/A |
|---|---|
| Total Rooms | 6 |
| Bedrooms | 2 |
| Bathrooms | 1 |
| Powder Rooms | 1 |
| Year of construction | N/A |
Building
| Type | Two or more storey |
|---|---|
| Style | Attached |
Expenses
| N/A |
|---|
Room Details
| Room | Dimensions | Level | Flooring |
|---|---|---|---|
| Hallway | 4.2 x 5.0 P | Ground Floor | |
| Den | 7.0 x 9.0 P | Ground Floor | |
| Living room | 10.3 x 11.7 P | Ground Floor | |
| Kitchen | 7.9 x 10.0 P | Ground Floor | |
| Dinette | 10.0 x 13.1 P | Ground Floor | |
| Washroom | 5.0 x 7.0 P | Ground Floor | |
| Mezzanine | 9.2 x 14.0 P | 2nd Floor | |
| Primary bedroom | 11.0 x 11.8 P | 2nd Floor | |
| Bedroom | 7.5 x 8.6 P | 2nd Floor | |
| Home office | 5.0 x 7.9 P | 2nd Floor | |
| Bathroom | 8.5 x 10.1 P | 2nd Floor |
Charateristics
| Proximity | Bicycle path, Cegep, Cross-country skiing, Daycare centre, Elementary school, Golf, High school, Highway, Hospital, Public transport, University |
|---|---|
| Basement | Crawl space |
| Cadastre - Parking (included in the price) | Driveway |
| Heating system | Electric baseboard units |
| Heating energy | Electricity |
| Equipment available | Furnished, Private balcony, Private yard, Wall-mounted heat pump |
| Sewage system | Municipal sewer |
| Water supply | Municipality |
| Parking | Outdoor |
| Landscaping | Patio |
| Restrictions/Permissions | Pets allowed with conditions, Short-term rentals not allowed, Smoking not allowed |
| Zoning | Residential |



